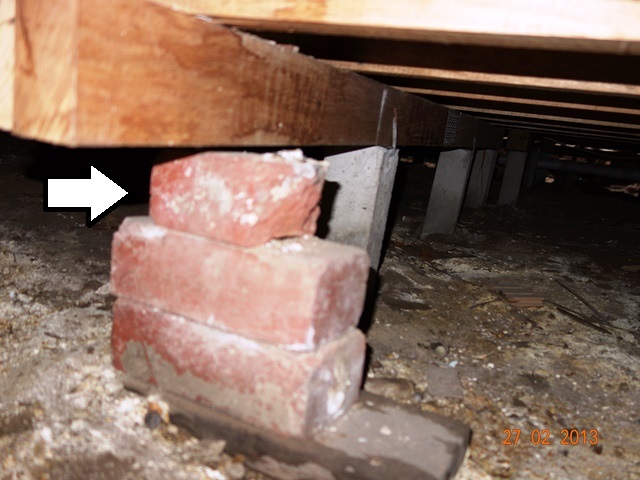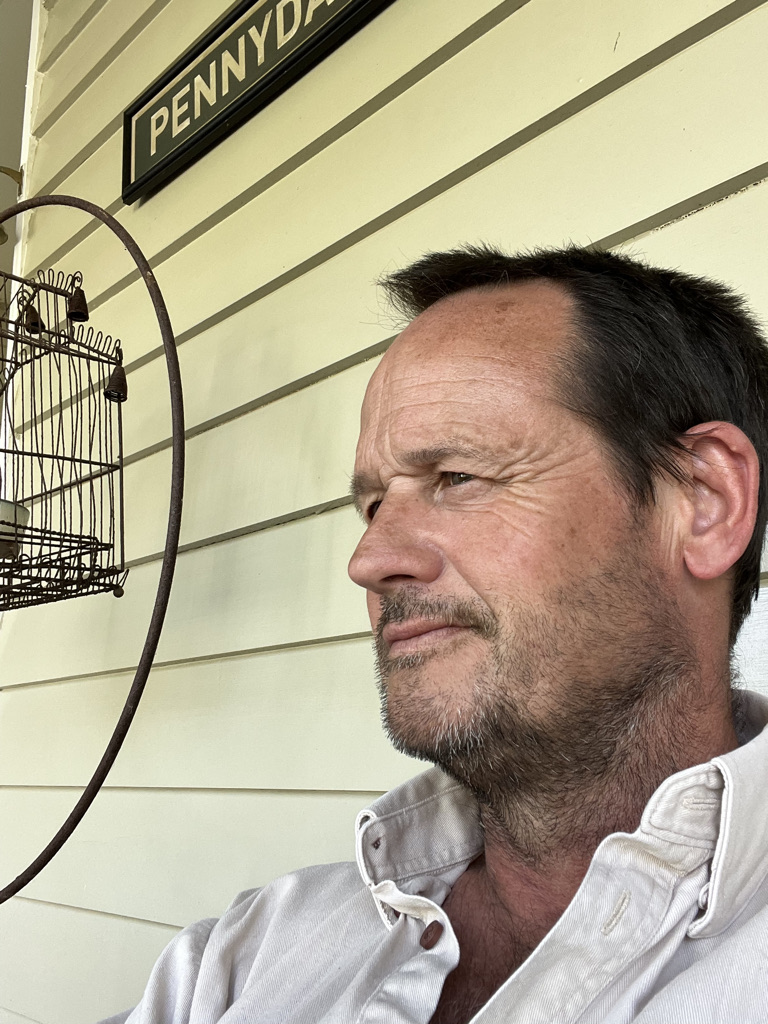
The most important area a building inspector should assess during any building inspection in Melbourne is the sub-floor or under the house.
Rarely is the sub floor inspected because rarely is this area inspected by home owners unless something goes wrong.
The above photo was taken by Mr Inspector during a building and pest inspection in Seaford and shows an inadequate stump footing.
Three bricks have been placed on top of a piece of timber to support the bearer and load. This does not comply with current footing requirements and is a structural defect requiring assessing by a stumping contractor. It may seem a minor fix but when re-stumping of a home is required you will need to obtain a building permit to carry out these works which is an additional cost.
Mr Inspector has assessed numerous homes in the Bayside suburbs and often the building inspector a locates defects in the sub floor.

Peter has a Diploma of Building Surveying which makes him one of the few in Melbourne who are Qualified to carry out building inspections as per the Building Act 1993. He is also qualified in Timber Pest Inspections (Cert 3), Pool Barrier Inspection (Certificate 11077454) and Non-Friable Asbestos Awareness and removal.

